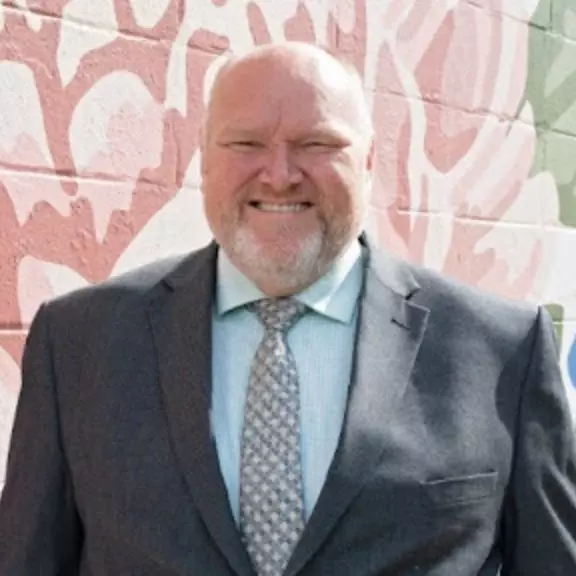
1606 WESTERRA AV Stony Plain, AB T7X 0H2
3 Beds
2.5 Baths
2,052 SqFt
Key Details
Property Type Single Family Home
Sub Type Detached Single Family
Listing Status Active
Purchase Type For Sale
Square Footage 2,052 sqft
Price per Sqft $258
MLS® Listing ID E4460057
Bedrooms 3
Full Baths 2
Half Baths 1
Year Built 2012
Lot Size 3,974 Sqft
Acres 0.09122807
Property Sub-Type Detached Single Family
Property Description
Location
Province AB
Zoning Zone 91
Rooms
Basement Full, Unfinished
Interior
Interior Features ensuite bathroom
Heating Forced Air-1, Natural Gas
Flooring Carpet, Ceramic Tile, Hardwood
Fireplaces Type Tile Surround
Fireplace true
Appliance Air Conditioning-Central, Dishwasher-Built-In, Dryer, Garage Control, Garage Opener, Microwave Hood Fan, Refrigerator, Stove-Electric, Vacuum System Attachments, Vacuum Systems, Washer, Window Coverings, Garage Heater
Exterior
Exterior Feature Fenced, Golf Nearby, Landscaped, Playground Nearby, Schools, Shopping Nearby
Community Features Air Conditioner, Deck, Dog Run-Fenced In, Hot Water Instant
Roof Type Asphalt Shingles
Garage true
Building
Story 2
Foundation Concrete Perimeter
Architectural Style 2 Storey
Others
Tax ID 0034539248
Ownership Private








